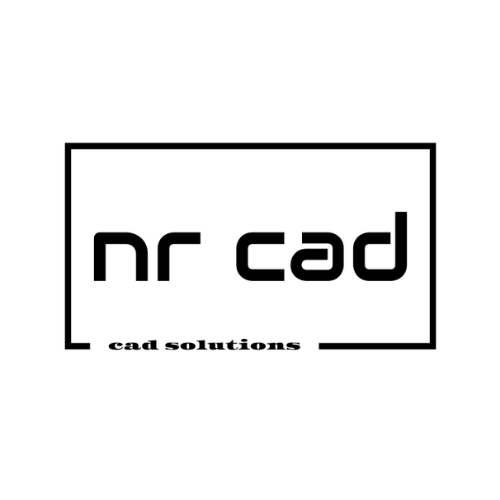Call us: +91 9535542457
Services
NR Cad services
We Provide The Best Cad Services
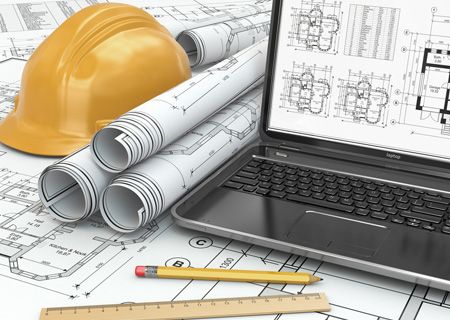
Cad Civil
Welcome to NR cad Services! We are your go-to solution for all your computer-aided design needs. Our team specializes in [mention specific CAD services such as drafting, modeling, 3D rendering, etc.]. Whether you’re an architect, engineer, or designer, we’re here to bring your ideas to life with precision and creativity. Contact us today to discuss your project!”
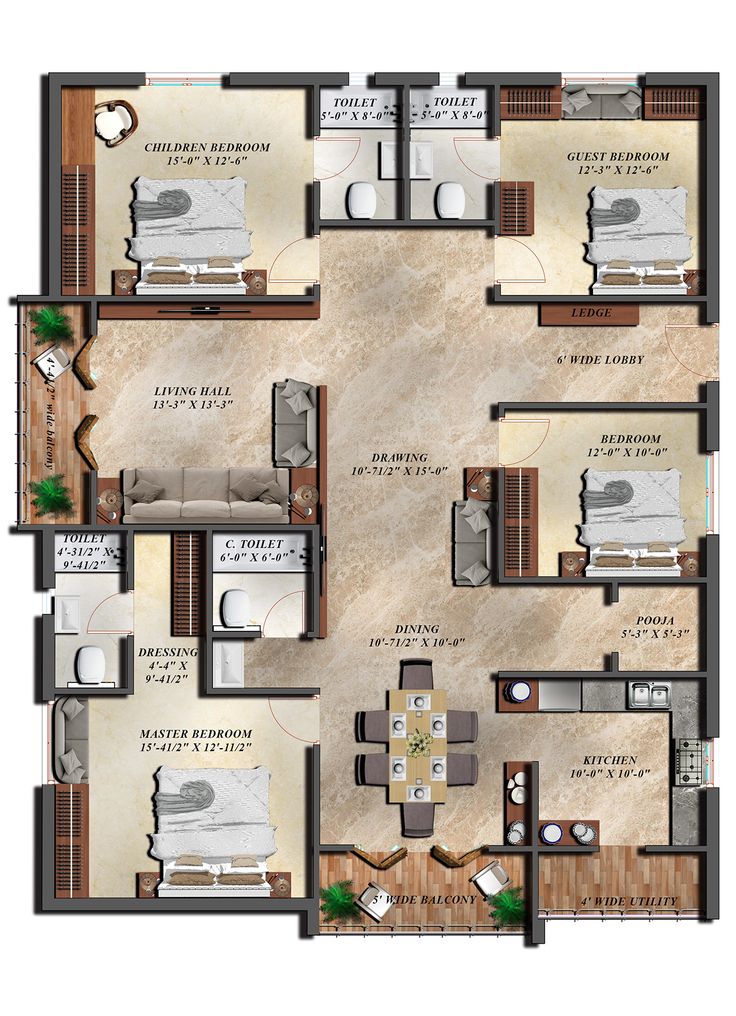
Building Floor Plans With Vasthu
Whether you’re planning a new construction project or seeking to optimize an existing layout, we offer tailored solutions to meet your needs. Our services include:
- Customized floor plan design
- Vasthu-compliant architecture
- 3D modeling and visualization
- Consultation and guidance on Vasthu principles
At NR cad Services, we believe that good design goes beyond aesthetics – it influences the quality of life and well-being of occupants. Let us help you create spaces that not only look beautiful but also feel harmonious and nurturing.
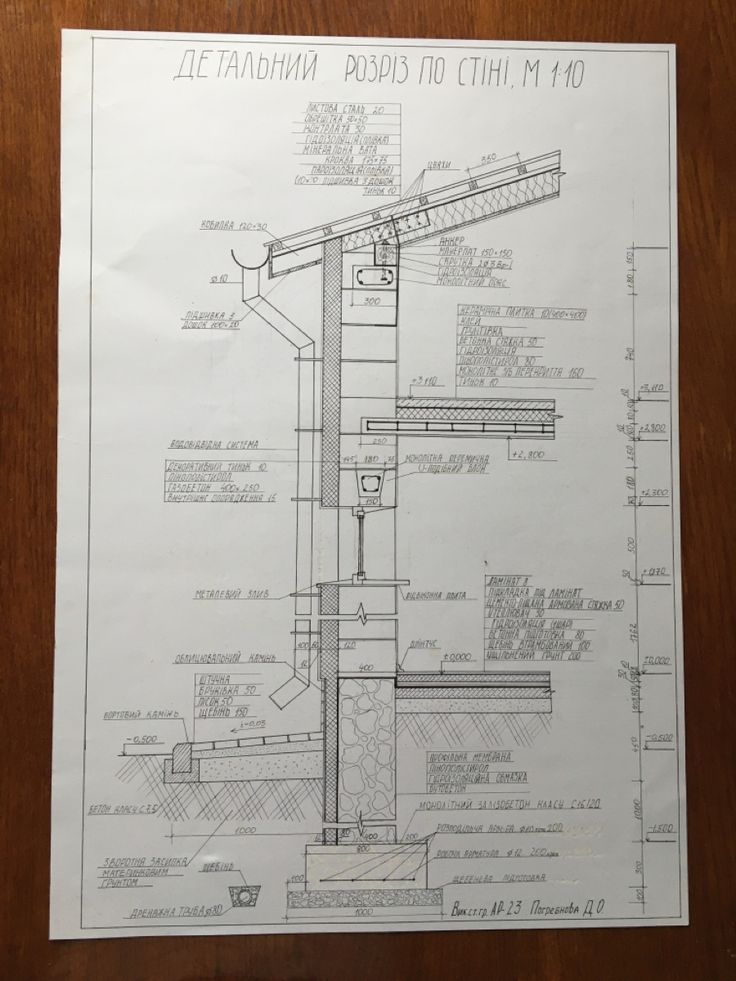
2D Architectural Drafting And Detailing
Our comprehensive range of services includes:
- Customized 2D architectural drafting
- Detailed floor plans, elevations, and sections
- Construction drawings and documentation
- As-built drawings and CAD conversions
- Expert CAD drafting for architects, engineers, and contractors
At NR cad Services, we understand the importance of accuracy and attention to detail in architectural design. Whether you’re working on residential, commercial,
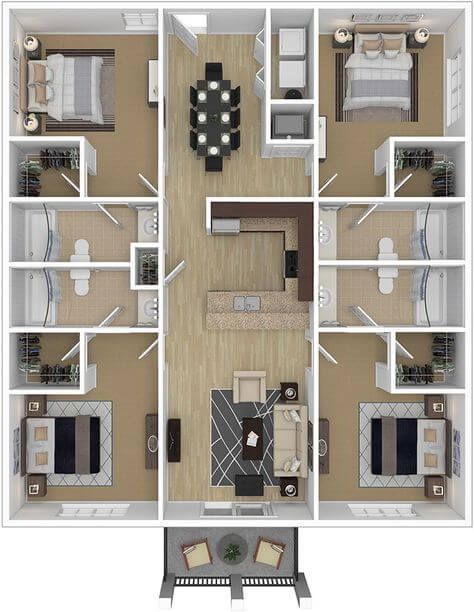
Residential Plans & Details
Our comprehensive residential services include:
- Customized floor plans for homes of all sizes and styles
- Detailed architectural drawings, elevations, and sections
- Interior layouts and space planning
- 3D modeling and virtual walkthroughs for visualization
- Expert guidance and consultation throughout the design process
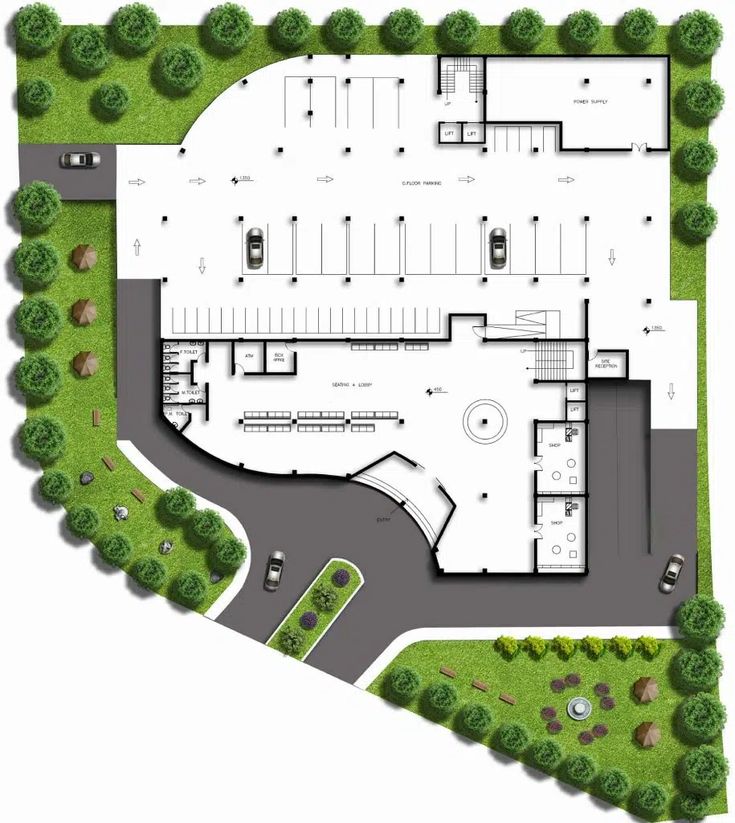
Commercial Plans & Details
Our comprehensive commercial services include:
- Customized floor plans tailored to your business needs
- Detailed architectural drawings, elevations, and sections
- Interior layout optimization for efficiency and productivity
- 3D modeling and virtual tours for immersive visualization
- Compliance with industry regulations and standards
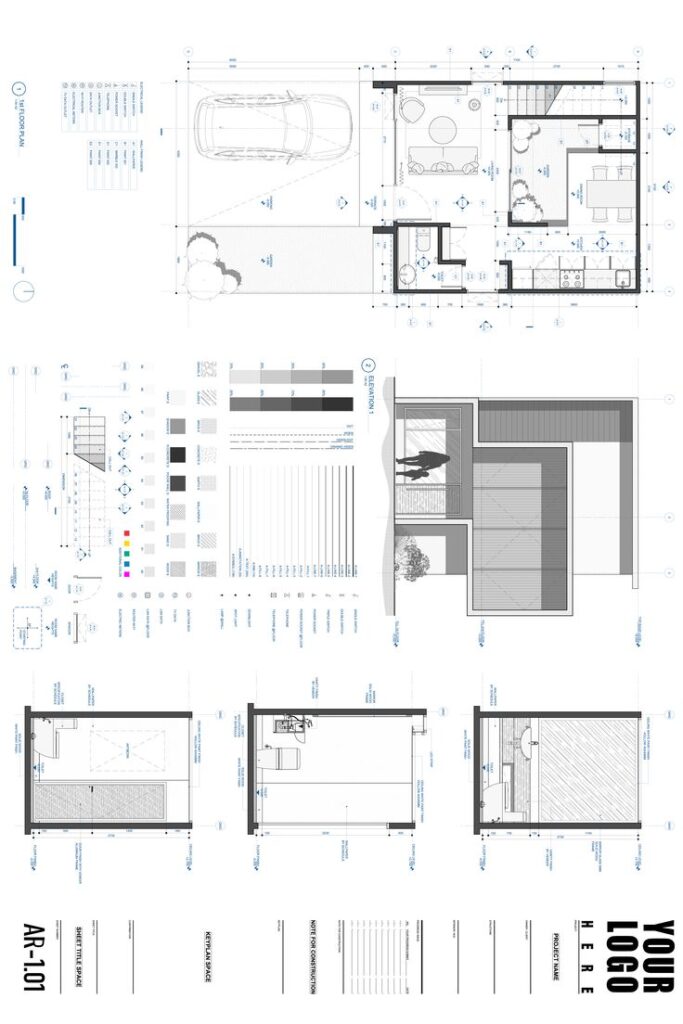
Working Drawings
Our working drawing services include:
- Detailed architectural plans, elevations, and sections
- Structural drawings and detailing
- MEP (mechanical, electrical, plumbing) drawings
- Interior and exterior detailing
- As-built documentation and CAD conversions
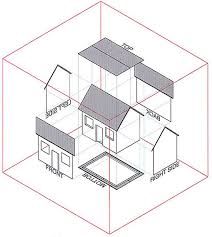
Isometric / Oblique Drawings
Our isometric and oblique drawing services include:
- Customized isometric and oblique illustrations for architectural, engineering, and design projects
- Detailed rendering of buildings, interiors, products, and landscapes
- Conceptual drawings and visualizations to communicate design ideas effectively
- High-quality digital illustrations for presentations, marketing materials, and publications
- Collaboration with clients to ensure designs are accurately represented and visually compelling
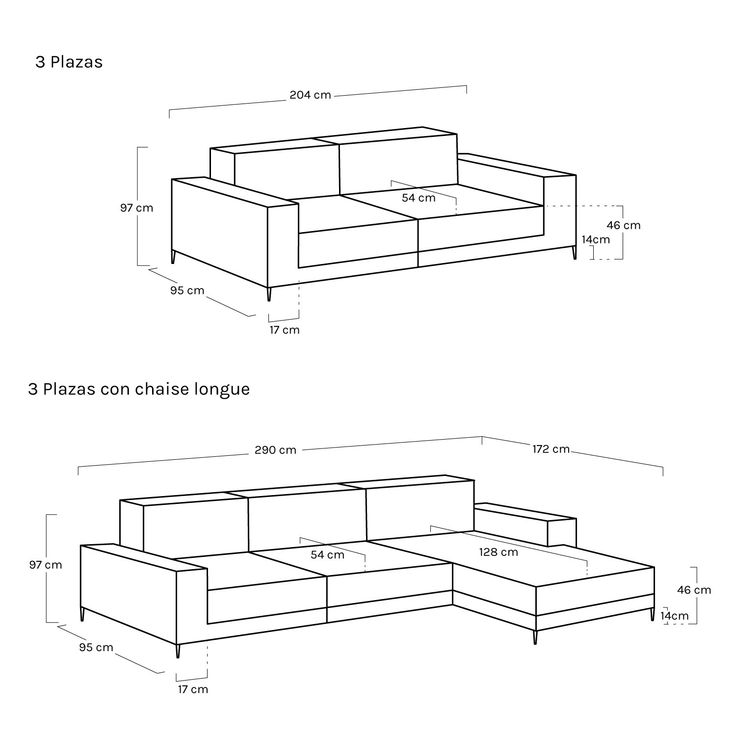
Interior Furniture Details
Our interior furniture detail services include:
- Customized furniture design tailored to your style preferences and space requirements
- Detailed CAD drawings showcasing furniture dimensions, materials, and finishes
- 3D modeling and visualization for realistic depictions of furniture arrangements
- Collaboration with architects, interior designers, and homeowners to ensure seamless integration of furniture into the overall design concept
- Expert guidance on furniture selection, placement, and procurement
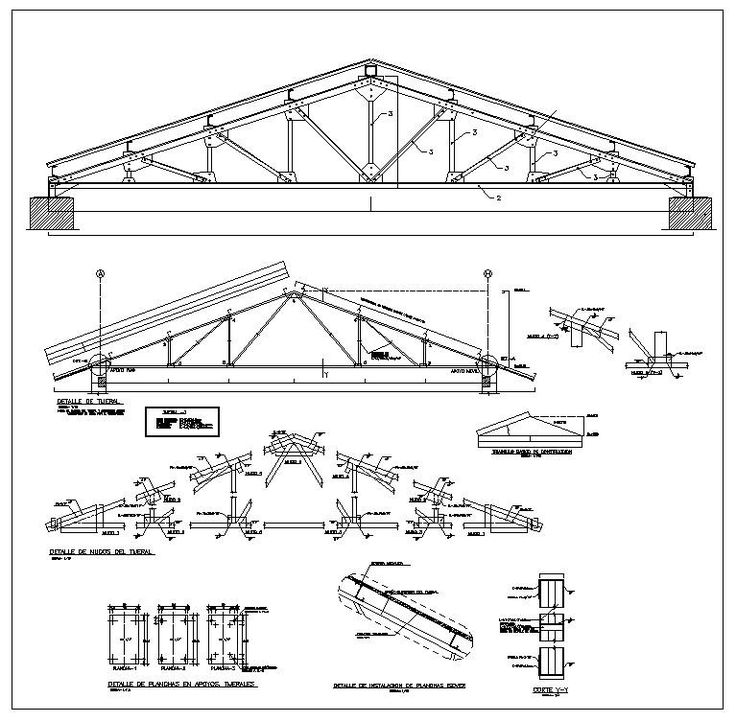
Structural Details Drafting
Our structural details drafting services include:
- Detailed drawings of structural components such as beams, columns, foundations, and walls
- Reinforcement detailing for concrete structures, including rebar layouts and schedules
- Steel detailing for structural steel elements, including connections and fabrication drawings
- CAD conversions and revisions to existing structural drawings
- Collaboration with design teams to ensure compliance with engineering standards and project specifications
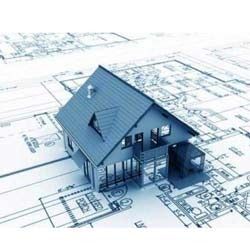
Paper To Cad Drafting
Our paper to CAD drafting services include:
- Conversion of hand-drawn sketches, blueprints, and paper drawings into digital CAD formats
- Cleanup and enhancement of scanned images to ensure clarity and accuracy
- Creation of CAD drawings with precise measurements, annotations, and detailing
- Customization of CAD drafts to match your design specifications and requirements
- Collaboration with architects, engineers, designers, and drafters to ensure seamless integration of digitized drawings into project workflows
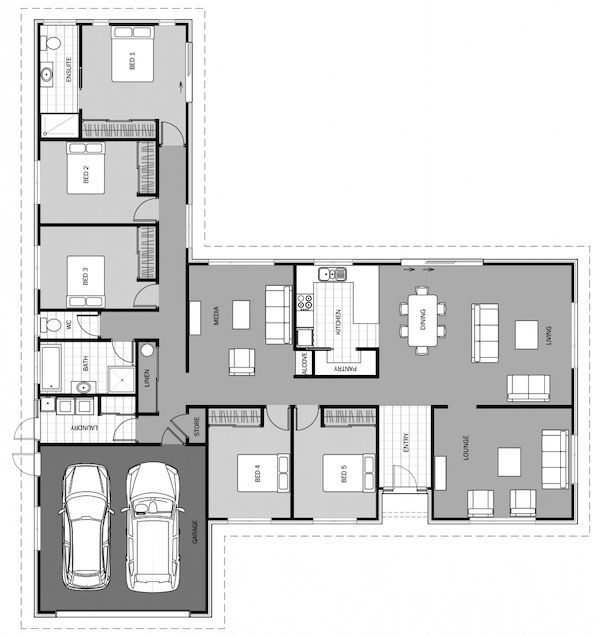
PDF To Cad Conversion
Our PDF to CAD conversion services include:
- Conversion of PDF files, including scanned images and vector drawings, into CAD formats such as DWG or DXF
- Cleanup and enhancement of scanned PDFs to ensure clarity and accuracy in the resulting CAD drawings
- Retention of key design elements, including dimensions, text, and geometry, for seamless editing and modification in CAD software
- Customization of CAD drafts to match your design specifications and requirements
- Collaboration with architects, engineers, designers, and drafters to ensure the converted CAD drawings meet project standards and expectations
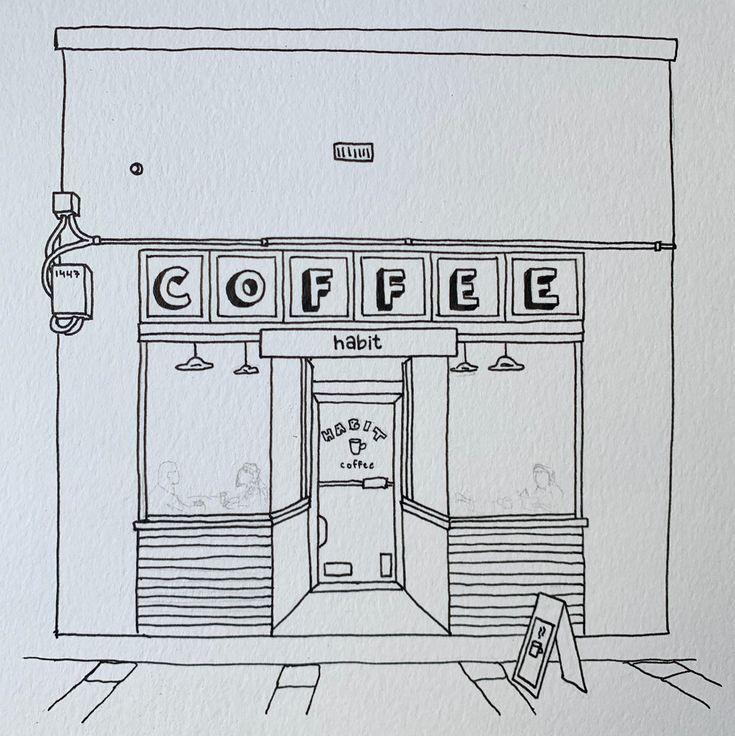
Shop Drawings
Our shop drawing services include:
- Creation of detailed drawings for construction, fabrication, and installation processes
- Clear and accurate depiction of components, dimensions, materials, and assembly instructions
- Customization of drawings to match project specifications and industry standards
- Collaboration with architects, engineers, contractors, and manufacturers to ensure seamless integration of shop drawings into project workflows
- Delivery of high-quality drawings in digital formats for easy sharing, printing, and reference
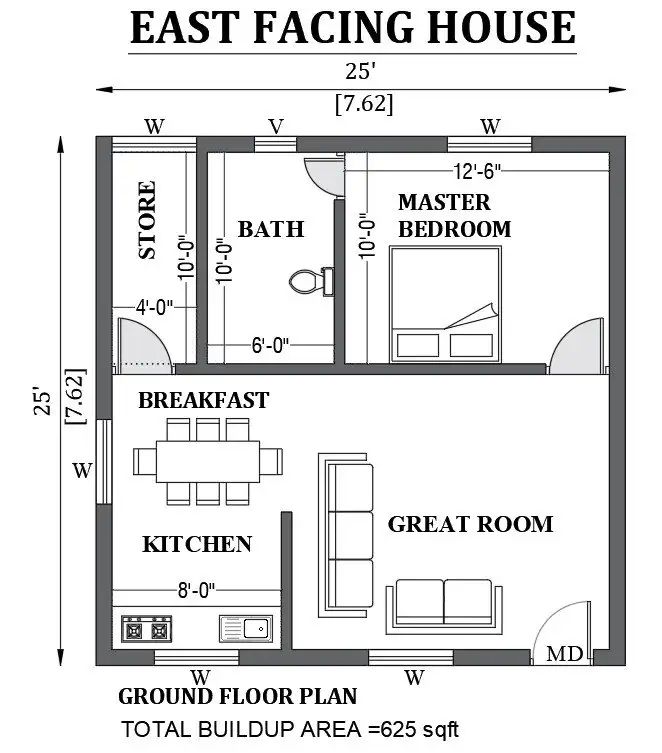
As Built Drawings
Our as-built drawing services include:
- On-site measurement and documentation of existing buildings, structures, and facilities
- Creation of CAD drawings reflecting the current state of construction, including modifications, additions, and renovations
- Annotation of changes, discrepancies, and deviations from original plans to inform future design and construction activities
- Collaboration with architects, engineers, contractors, and facility managers to ensure accurate representation of as-built conditions
- Delivery of as-built drawings in digital formats for easy sharing, archiving, and reference

CNC Cutting Drawings
Our CNC cutting drawing services include:
- Creation of detailed drawings optimized for CNC machining processes, including laser cutting, plasma cutting, waterjet cutting, and more
- Clear and accurate depiction of part geometries, dimensions, tolerances, and machining instructions
- Customization of drawings to match material specifications, production requirements, and CNC machine capabilities
- Collaboration with manufacturers, fabricators, and machinists to ensure seamless integration of CNC cutting drawings into production workflows
- Delivery of high-quality drawings in digital formats compatible with CNC software and machinery
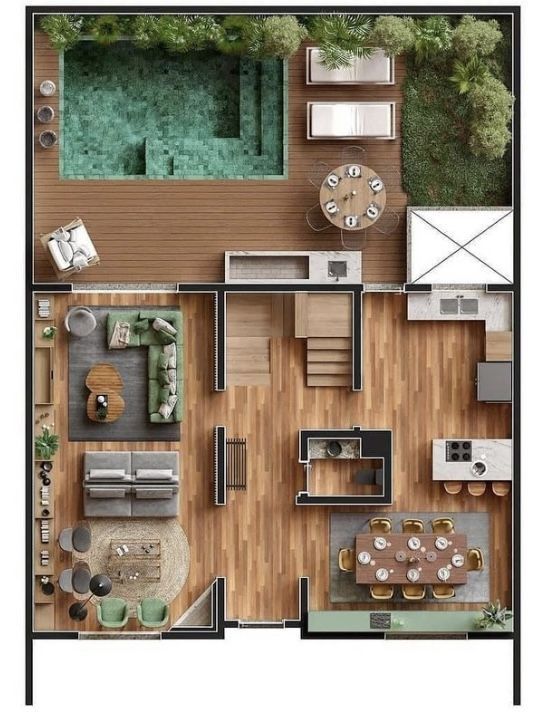
Sections And 2d Elevations
Our sections and 2D elevations services include:
- Creation of detailed sectional views, showcasing interior and exterior elements of buildings, structures, and landscapes
- Development of 2D elevations highlighting facades, walls, windows, doors, and architectural features
- Clear and accurate depiction of building dimensions, materials, and annotations for construction and visualization purposes
- Customization of drawings to match design specifications, project requirements, and client preferences
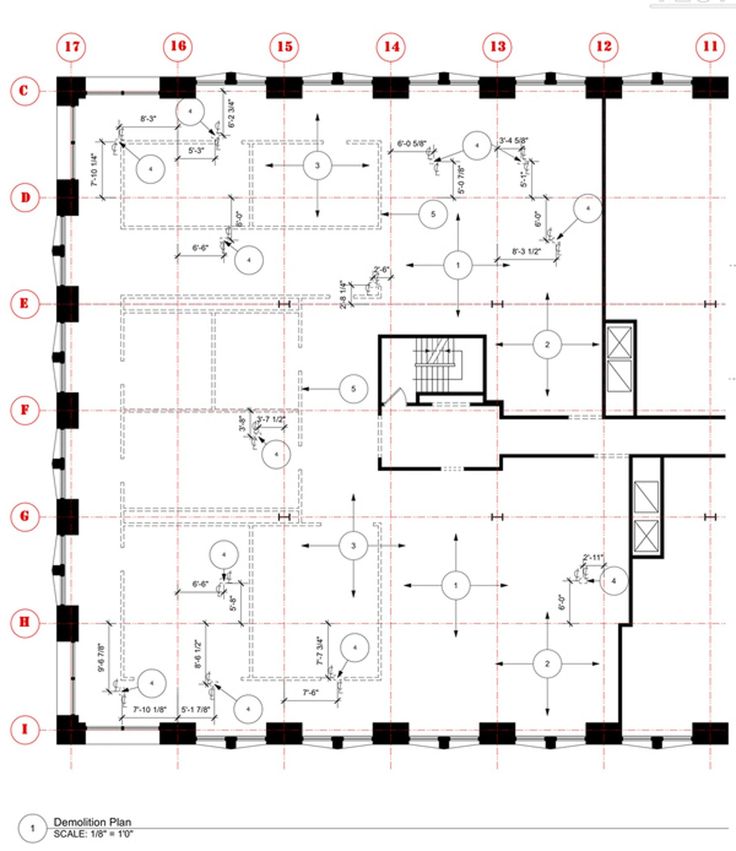
Construction Demolition Drawings
Our sections and 2D elevations services include:
- Creation of detailed sectional views, showcasing interior and exterior elements of buildings, structures, and landscapes
- Development of 2D elevations highlighting facades, walls, windows, doors, and architectural features
- Clear and accurate depiction of building dimensions, materials, and annotations for construction and visualization purposes
- Customization of drawings to match design specifications, project requirements, and client preferences
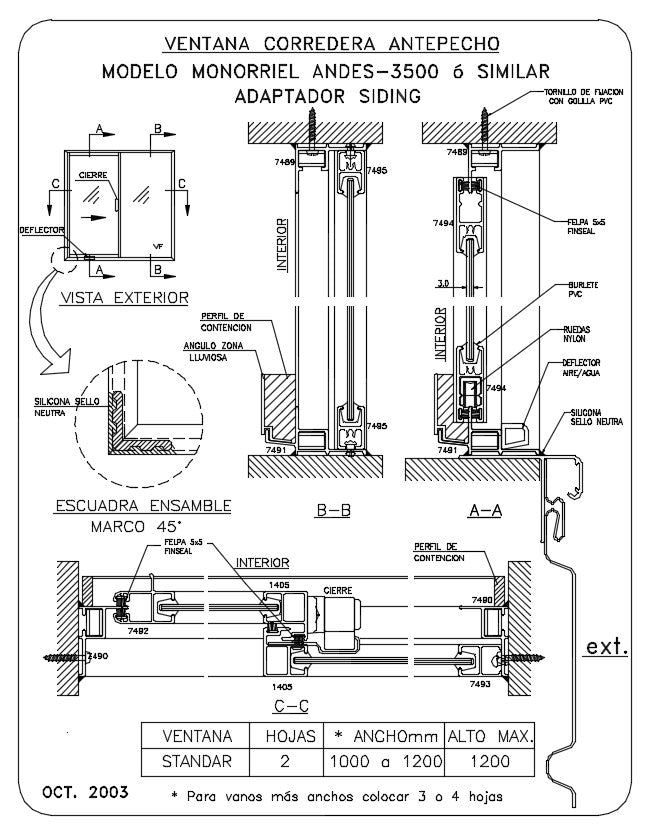
Fabrication Detail Drafting
Our fabrication detail drafting services include:
- Creation of detailed drawings for fabrication and construction processes, including welding, machining, assembly, and installation
- Clear and accurate depiction of part geometries, dimensions, tolerances, and material specifications
- Customization of drawings to match manufacturing standards, fabrication techniques, and project requirements
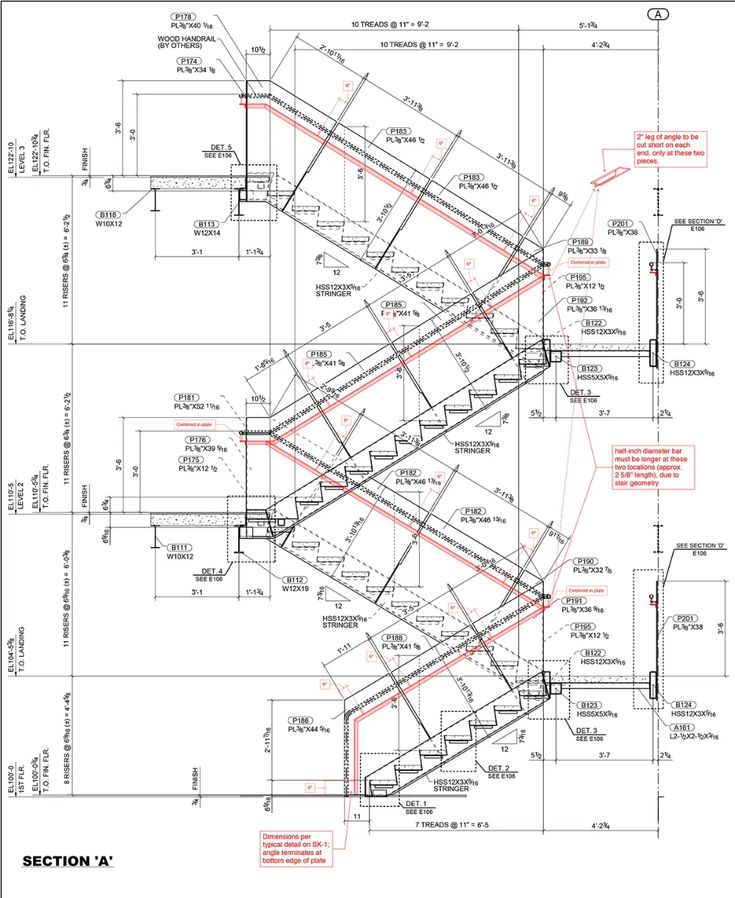
Miscellaneous Drawings
Our miscellaneous drawing services include:
- Creation of custom drawings for specialized applications, including machinery, equipment, fixtures, and components
- Development of technical illustrations, diagrams, and schematics for instructional manuals, training materials, and documentation
- Drafting of conceptual sketches, renderings, and visualizations to communicate design ideas and concepts
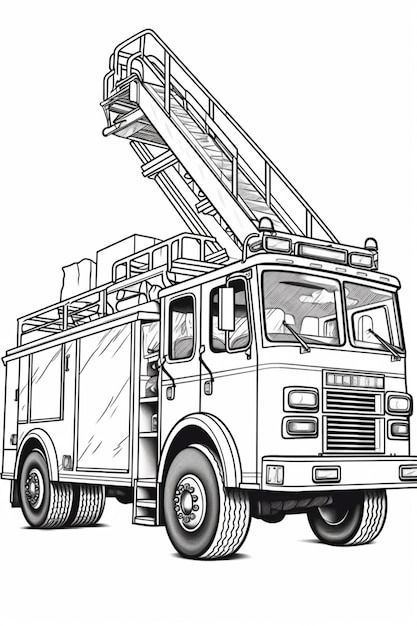
Firefighting Drawing
Our firefighting drawing services include:
- Creation of detailed fire protection plans, including fire sprinkler systems, fire alarm systems, and fire suppression systems
- Development of evacuation plans, emergency exit routes, and assembly point layouts
- Clear and accurate depiction of fire safety equipment, including fire extinguishers, hydrants, hose reels, and fire cabinets
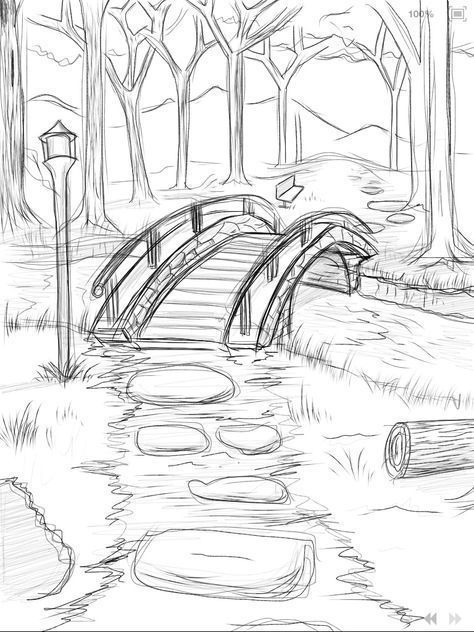
Landscape Drawing
Our landscape drawing services include:
- Creation of detailed landscape plans, including site analysis, conceptual design, and planting layouts
- Development of hardscape elements such as patios, pathways, retaining walls, and outdoor structures
- Clear and accurate depiction of planting schemes, including trees, shrubs, flowers, and ground covers
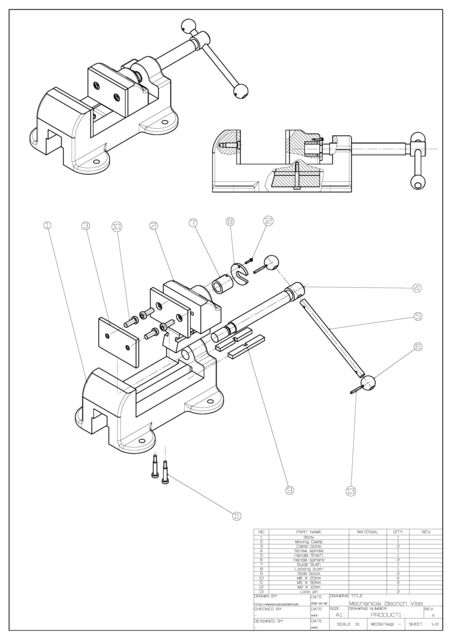
Cad Mechanical
Our CAD mechanical services include:
- Creation of detailed mechanical drawings, including parts, assemblies, and components
- Development of 3D models for prototyping, analysis, and visualization
- Clear and accurate depiction of mechanical systems, mechanisms, and machined parts
- Integration of mechanical components into larger assemblies and systems
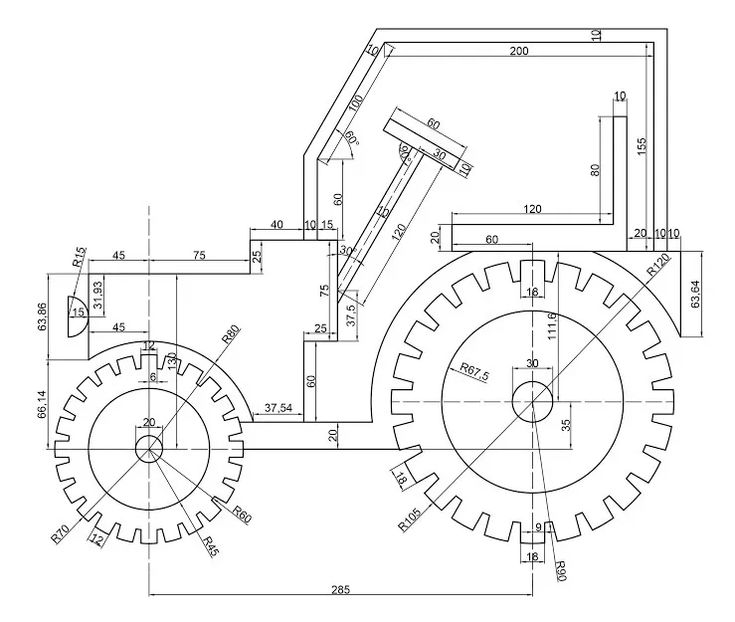
Mechanical 2d Cad Drafting
Our Mechanical 2D CAD Drafting services include:
- Detailed drafting of mechanical components, parts, and assemblies
- Creation of precise engineering drawings, including orthographic views, sections, and detailed views
- Dimensioning and annotation to industry standards for clarity and accuracy
- Conversion of hand-drawn sketches, PDFs, or images into editable CAD formats
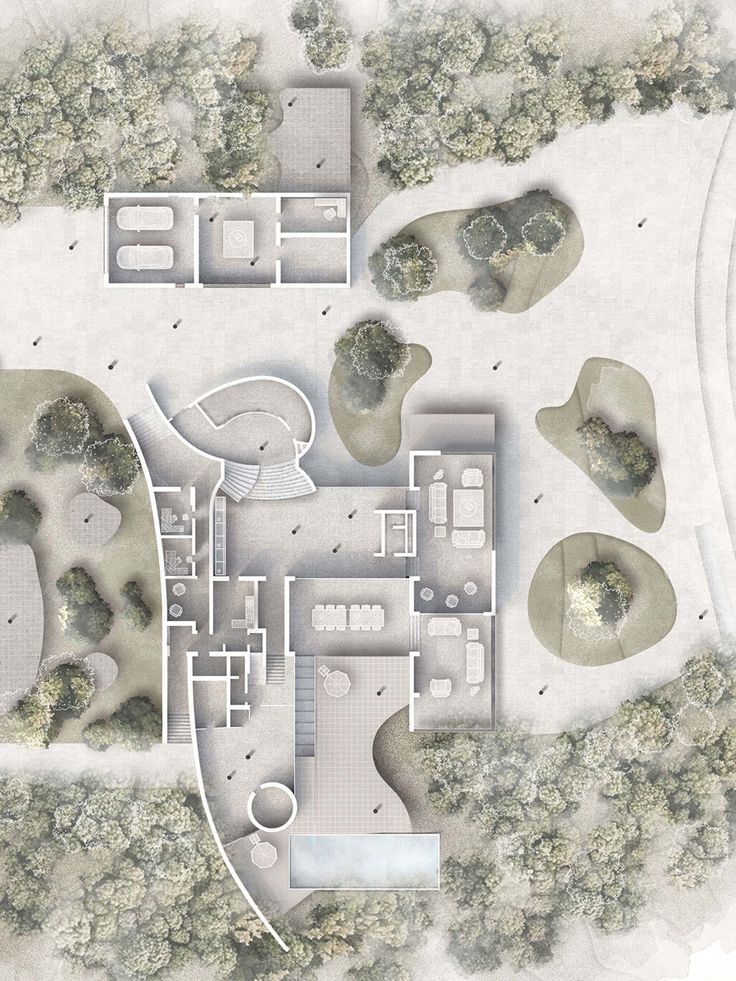
Photoshop
Our Photoshop services include:
- Photo retouching to enhance the appearance of portraits, landscapes, products, and more
- Image manipulation for creative compositions, montages, and visual effects
- Color correction and enhancement to improve the overall quality and vibrancy of your photos
- Background removal and replacement for clean and professional-looking images
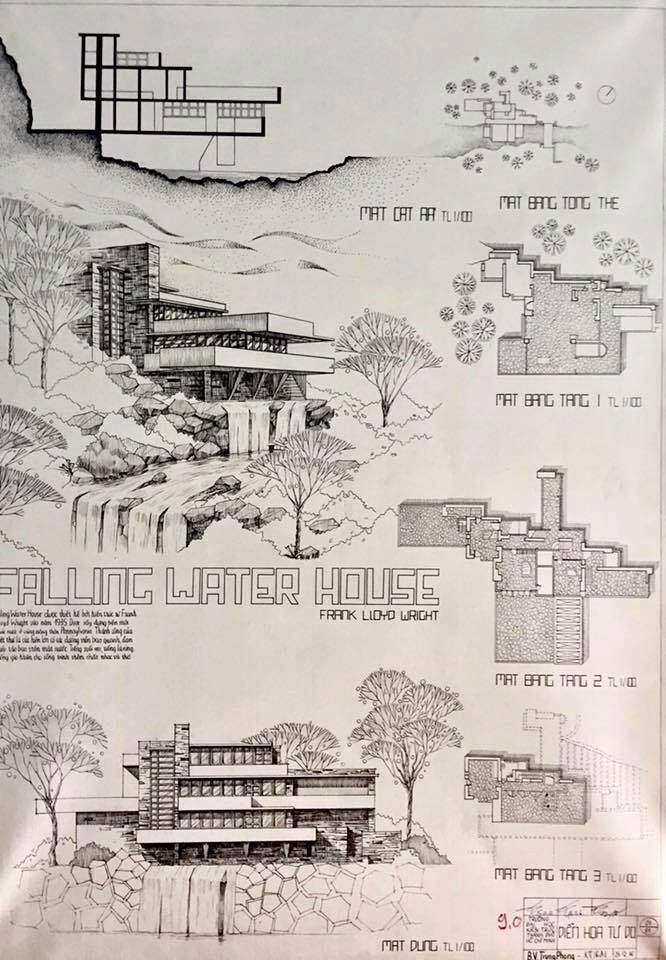
Floor Plan 2d Rendring
Our 2D floor plan rendering services include:
- Creation of detailed and visually appealing floor plan illustrations for residential, commercial, and industrial projects
- Integration of furniture, fixtures, and other design elements to enhance the realism and visualization of the floor plans
- Customization of rendering styles and finishes to match your design aesthetic and branding requirements
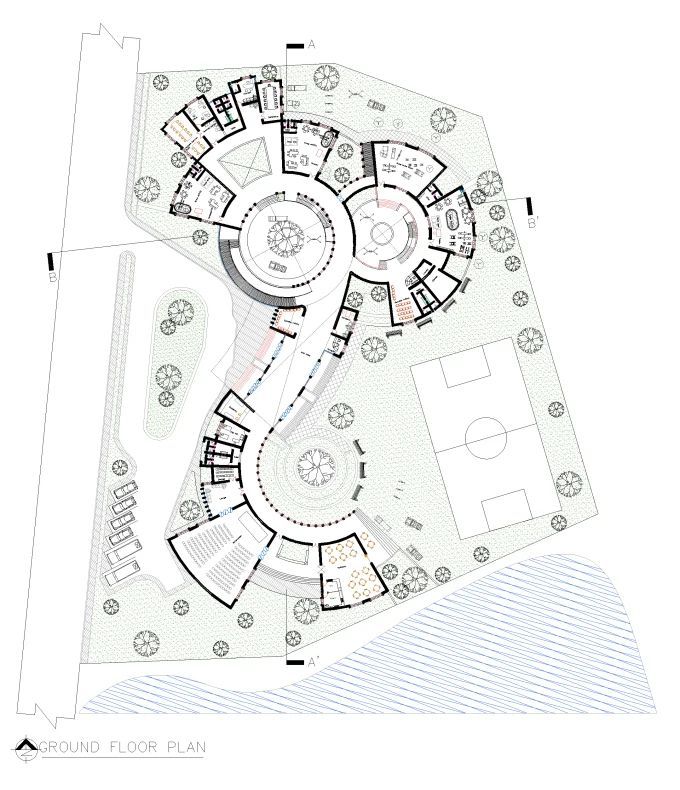
Presentation Plans
Our Presentation Plans services include:
- Development of visually appealing floor plans, site plans, and layouts for architectural, interior design, and landscaping projects
- Integration of high-quality graphics, color schemes, and textures to enhance the presentation aesthetics and convey design concepts effectively
- Customization of presentation styles and formats to match your branding guidelines and marketing objectives
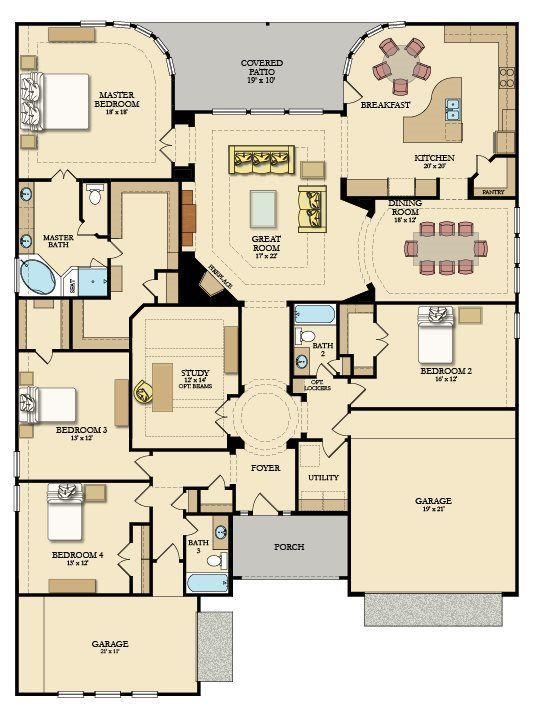
Existing Building Measurmrnts
Our Existing Building Measurements services include:
- On-site measurement and documentation of existing buildings, structures, and spaces
- Creation of detailed floor plans, elevations, and sections reflecting the current conditions of the building
- Verification of room dimensions, ceiling heights, door/window locations, and other architectural features
